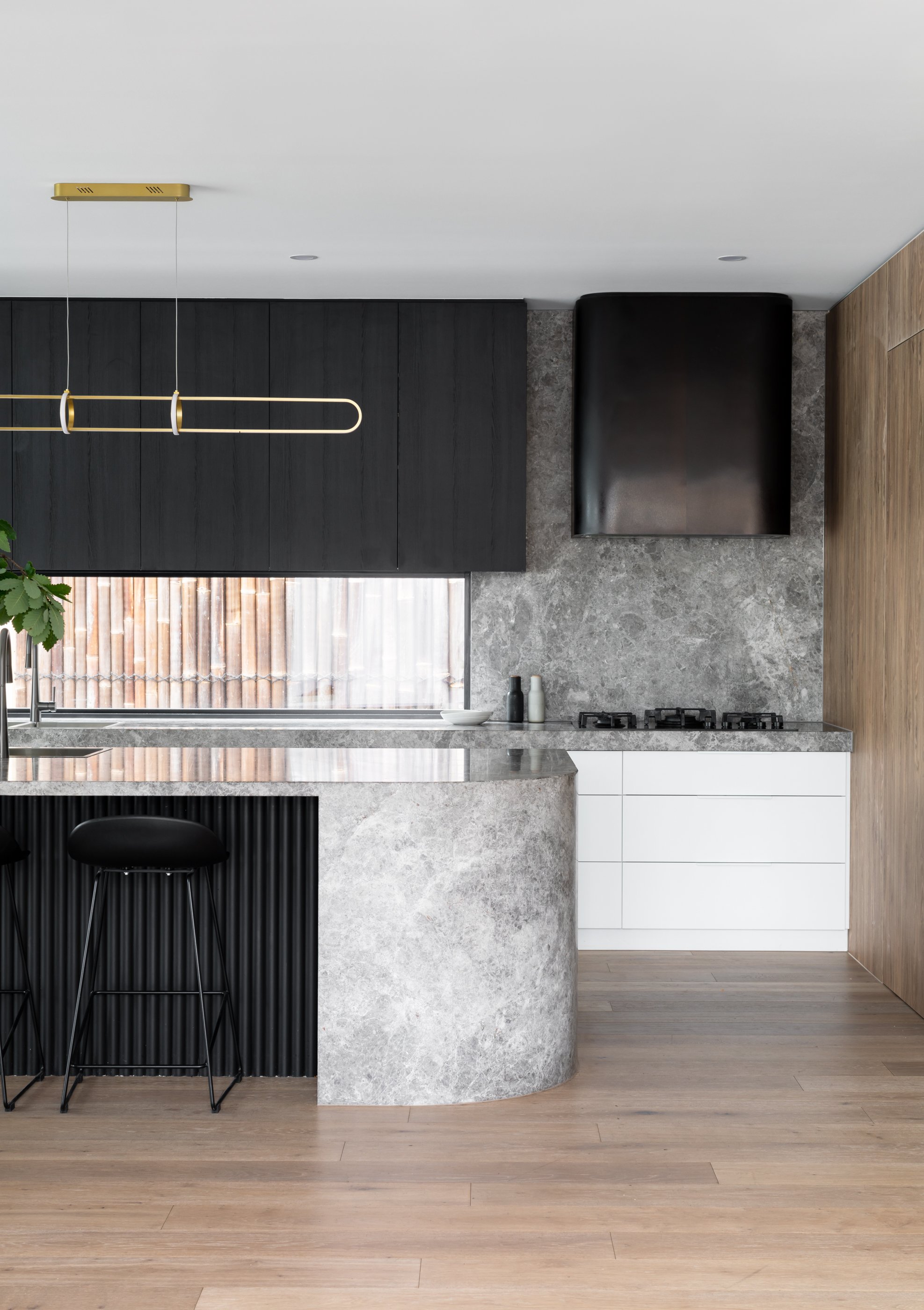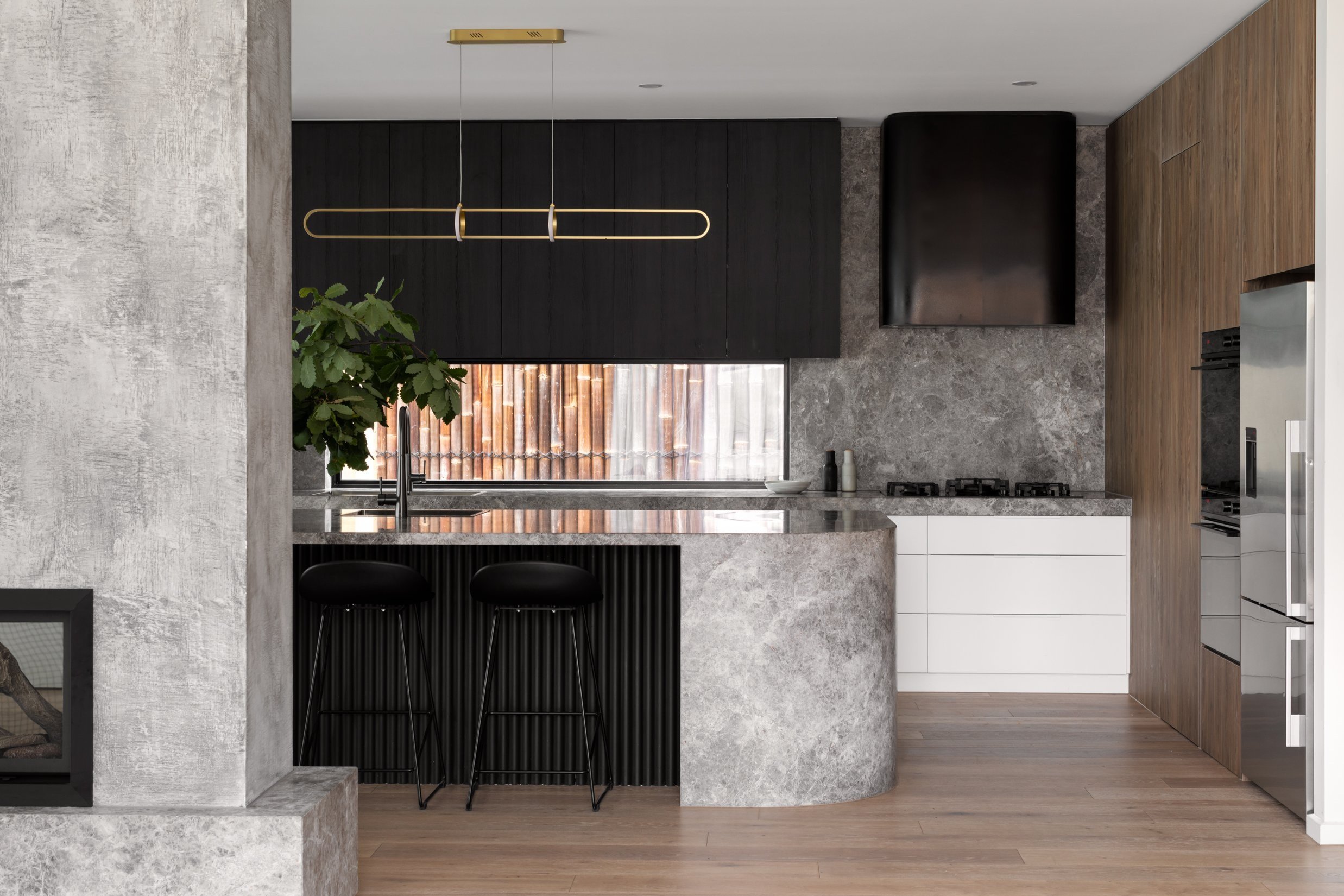Our services
Kitchen Design
We specialise in elevated, contemporary, and quality kitchen design. In this kitchen-focused package, we will work with you to understand the flow of space, how you live, and how that translates into a functional yet beautiful design. From layout and key features to cabinetry design, benchtops, and tapware selection, the design is tailored to you.
how it works
A design package focused on creating the ultimate kitchen
We will work with you to understand the flow of space, how you live and how that translates into a functional yet beautiful design. From cabinetry design to benchtop and tapware selection, the design is considered and tailored to your needs and space.
What’s included?
Kitchen layouts
Joinery design
Material selection
Lighting design and selections
We produce the following to assist you and your building team turn vision into reality:
Kitchen floor plans, lighting + electrical plan, elevations and relevant section details
Photorealistic 3D renderings of the final design
Schedules; a database outlining all chosen finishes + fixtures for the project
Book your complimentary 20-minute consultation call to discuss your project.
Design Process
MY SIGNATURE 5-STEP DESIGN PROCESS
-
After your complimentary 20-minute consultation, we conduct an initial project consultation at $380 including GST. Firstly, we begin by getting a sense of your space, your goals, and your style. We walk through your space or take a look over your architectural floor plans to see what we’re working with and discuss exactly what it is you’re looking for. After our initial meeting, you’ll be sent a fixed fee proposal that outlines the project scope, along with a full breakdown of everything you can expect.
-
Next, we bring together the overall concept for your space. Rather than dive immediately into full-scale design, we evaluate your space, develop preliminary layouts, and present you with a concept board full of images that represents the look and feel you’re after. This ensures we are completely on the same page about your project before diving into the finer details.
-
Once the general layout and design direction are finalised, we can focus on the details in the design development stage. Here, we refine the chosen layout, taking into consideration everything is involved in the space. From determining exactly how and where your crockery will be stored to ensuring your beloved furniture pieces will fit into the design scheme - every detail is tailored to your exact needs to ensure you have a timeless space that you’ll love for years to come.
-
Materials play a significant role in defining not just the look of a space, but how it feels, too. In this stage, we begin the selection process for all required materials, including flooring, benchtops, tiles, cabinet colours, appliances, and so on. We are just as passionate about functionality as we are about beautiful design, and our focus is on choosing the best materials for your individual needs. You will be walked through the pros and cons of each material so that you can make an informed decision on what to choose.
-
Lastly, you will be presented with high quality, photorealistic 3D renderings of your final space. These give you an incredible opportunity to visually see your space before construction, and our clients often comment on just how close our renderings look to the real thing. You will also be supplied with full design documentation, including floor and lighting plans, joinery design and elevations to help assist with the build process. Also included are schedules, which is a database of all materials and furniture chosen. After this, you’ll be ready to build!









