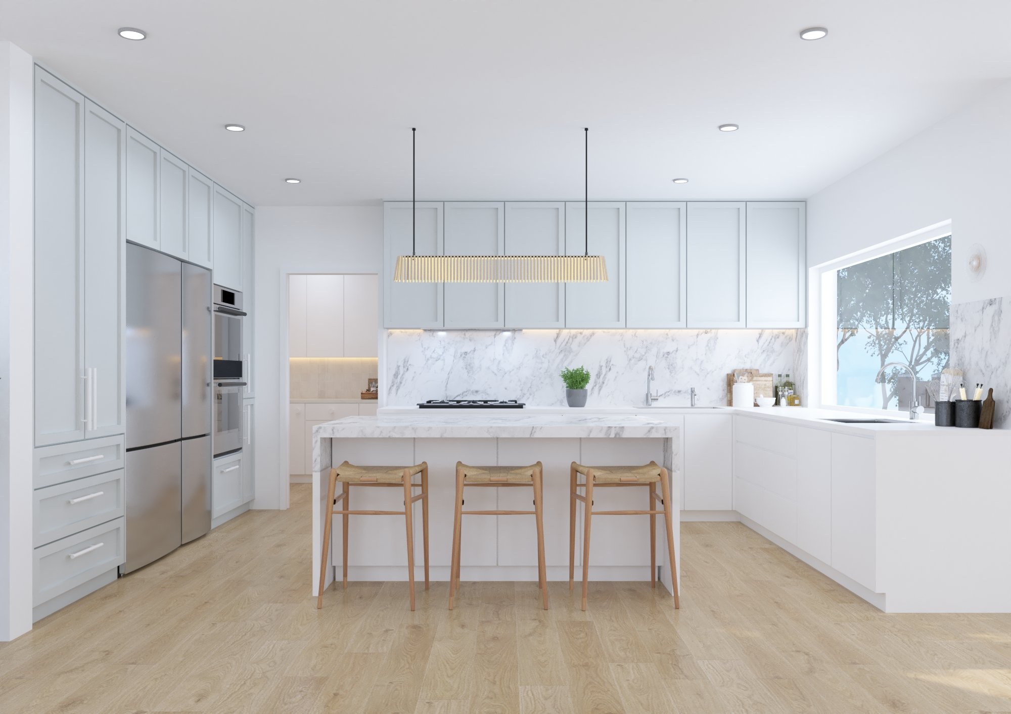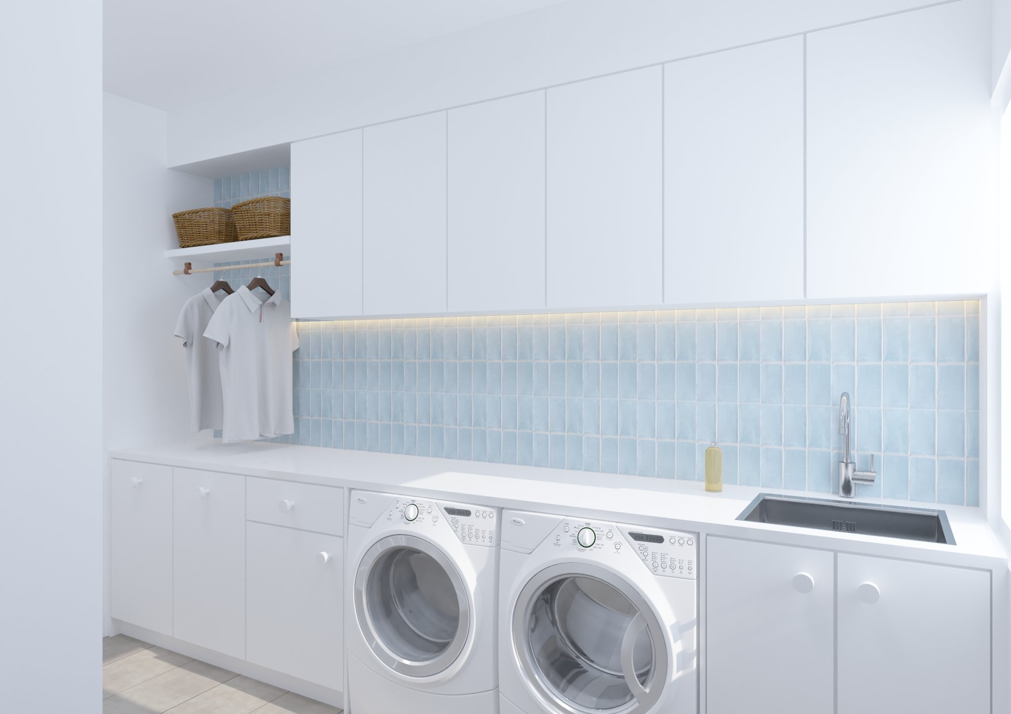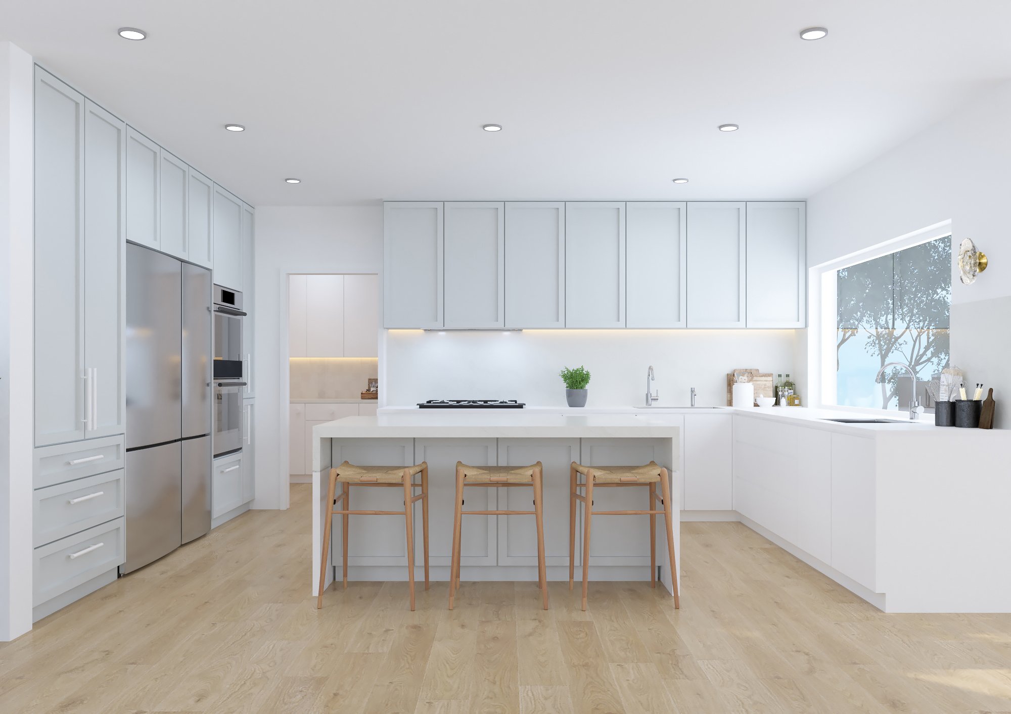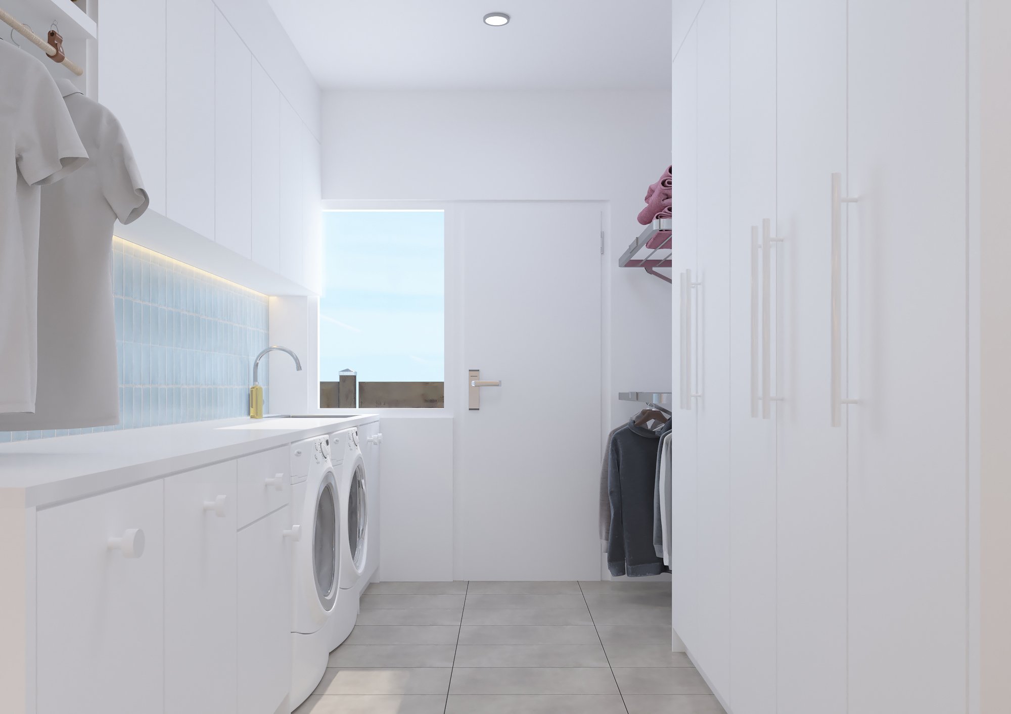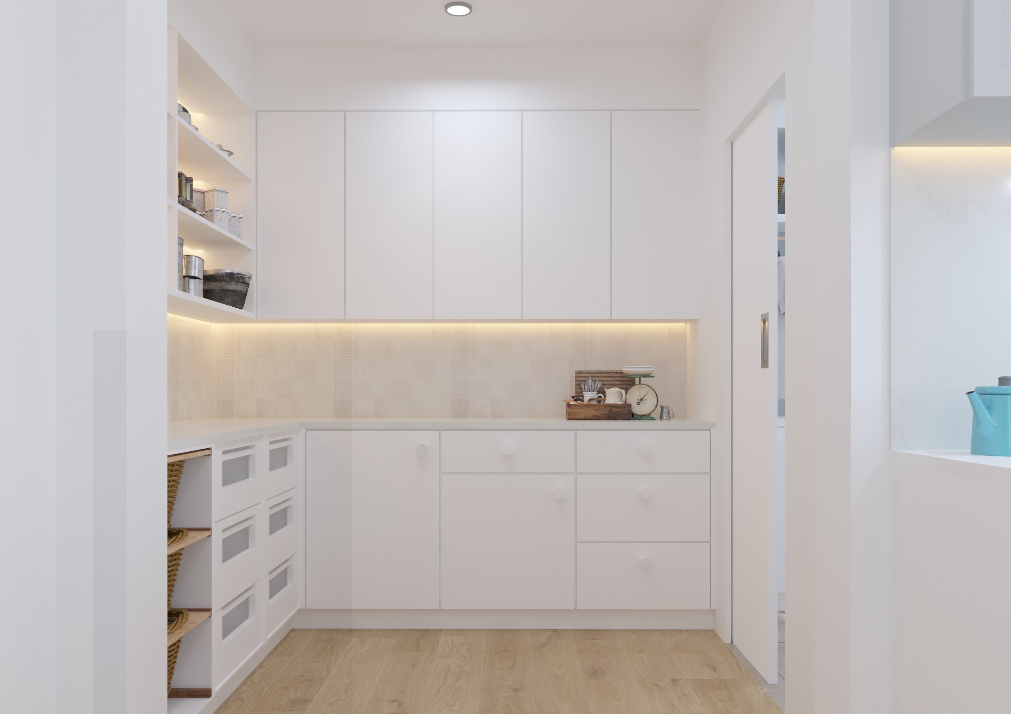Project Hillside
A renderings-only project
Timeless, serene and so beautiful, exuding a sense of quiet confidence. The home tells a story of transformation as you walk into each space, with the overall style balancing the feeling of being lived-in and curated.
From joinery design, fixtures, and lighting, the home was designed with a spacious kitchen, walk-in butler’s pantry, and laundry.
The laundry is probably very easy to overlook its interior design potential, but there is so much to be gained by redesigning the space to create a more user-friendly space. The laundry is set up for activities such as ironing, storing household items, transforming it into a functional and important space of the home.
This was a rendering project, featuring our photorealistic 3D renderings, which allow clients to see what their space will look like before committing to building. The Gold Project included two different kitchen materials options so that the client could decide between two styles.

